

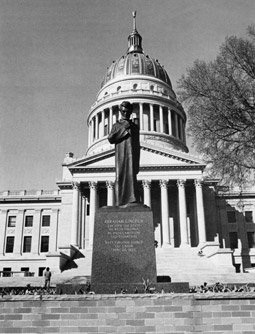
Southern face of capitol today.
Prior to the official dedication of the capitol on West Virginia Day in 1932, the editor of the Charleston Daily Mail, Walter E. Clark, solicited comments from architect Cass Gilbert to satisfy many of the curiosities and anticipations voiced by him and other state residents anxious to explore and understand the new statehouse. The editor and architect had met during the construction of the complex, and a personal letter dated April 8, 1932, and marked "not for publication" followed the solicitation. Excerpts from the letter and from a separate mailing sent to Clark in May of that year offer insights regarding the architect's philosophy in designing public buildings.
Public buildings, and especially the State Capitol, constitute the best evidences of the character of material, success and solidity, culture and civilization of a state. . . this is not an argument for extravagance; it is an argument for something totally different. . . namely, for economy in the preservation of the things the State had paid for, and it is not based upon the illusion of glory or magnificence. Lavish expenditure and extravagance are to be deplored and avoided; they should have no part in such structures. The expenditure of a people's money is a public trust, and unwise expenditure is just the reverse of the impression that should be conveyed.
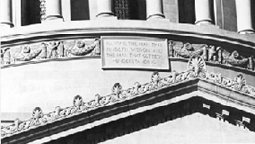
Ornamental terra cotta trimming the south pediment, and
distinctive stone carvings below columns at base of dome.
People of modest means cannot afford to embellish their homes with works of art and a reasonable function of the State in the direction of culture and education, and in the development of civilization, is to provide in the State Capitol, which is owned and used by all of the people, suitable decorations of idealistic character, and the expenditure necessary for doing it is justified. The interior as well as the exterior had been designed to-give it a noble and distinguished simplicity; to keep it closely within the lines of the great tradition and precedent which were characteristic of the early public buildings of America, lines which were largely influenced by Washington, Jefferson and their associates, and by architects like Thornton, Bullfinch, and Mills, who were leaders in their profession in the early days of the Republic. Simplicity and good proportion, which are finer characteristics than ornamentation, have been carried out in the rotunda and the principal corridors, and in the rooms of the House and Senate especially, an air of simplicity, amplitude and dignity has been achieved. While not extravagant or elaborate in detail or material, nevertheless it can properly take its place as among the best buildings in the United States.
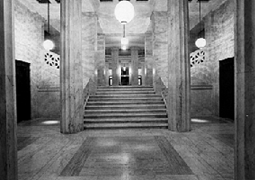
Doric vestibule, ground floor entrance
In exercising what now would be considered an extremely conservative fiscal policy, the wings of the complex and then the central domed unit were each contracted for separately and the books cleared before beginning the next phase. For a total outlay of less than nine and one half million dollars, state citizens certainly got their money's worth.
The three buildings have been constructed for considerably less cost than the total of the appropriations authorized by the successive Legislatures. This is a record of which the Capitol Building Commission and the architect are extremely proud, as it is doubtful that any public building or group of buildings have ever been erected in this country or elsewhere, the financial record of which can compare with this record.
In describing the capitol it seems the architect took great care to offer this complete outline so that the general public could understand his purpose and his art:
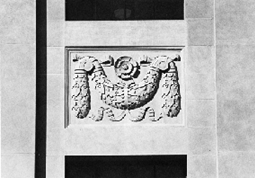
Carved classical garland between floors in the
exterior wall, main building
The present State Capitol of West Virginia is a group of buildings, consisting of the Main Building and the two buildings forming the East and West Wings, all physically connected so that the business of the Legislative, Executive and Judicial Departments is conducted under, substantially, one roof.
There are two fronts to the group, one toward Washington Street and the other on Kanawha Street (presently Kanawha Boulevard), running parallel with the Kanawha River. Located between the hills of West Virginia and flanked on the one front with the Kanawha River, the site is unique in this respect, and the natural beauty thereof provides an unusually fine setting for this group of buildings.
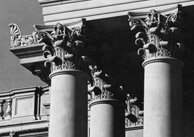
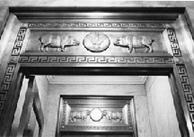
The exterior of the buildings is of Indiana Limestone and is classic in style; in fact, it might more correctly be termed Renaissance. The architectural forms are Roman with the single exception of the Doric vestibule at the ground floor of the Main Building on the river side. The porticoes and the colonnades of the exterior are distinctly Roman, the two main porticoes being of the Roman Corinthian order, which was, of course, indirectly derived from the Greek precedent, and the other porticoes or colonnades are of a modified Roman Doric type.
The Main Building is crowned by a dome of majestic proportion, rising to a considerable height, and is a conspicuous and notable feature of the landscape from every point of view... the exterior of the dome closely follows the Roman precedent, although, perhaps, there is no dome as high in proportion among Roman examples. The dome has become by habit and use as much a feature of the American State Capitol as the steeple is a feature of the American village church, or the tower a feature of an English parliament building. The gilding on the dome brings out that graceful upward soaring quality, which gives it a large measure of its charm and beauty.
On the ground floor in the Main Building are located the main Executive Departments of the State. . . entrances to the ground floor are located at the east and west from California and Duffy Streets, respectively, (and) from the porte cochere (the private driveway) under the south portico from Kanawha Street and side entrances on each side of the north portico from Washington Street.
The main entrance and the ground floor may be properly considered from Kanawha Street entering the building through the Doric Hall, passing by two flanking stairways providing access to the Legislative floor above, thereafter entering the door, corridor and rotunda from which the longitudinal corridor extends easterly and westerly. The longitudinal corridor is intersected by the connecting corridors from the East and West Wings through the connecting wings.
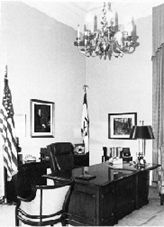
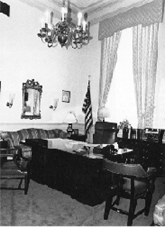
On the main, or first, and second floors are located the Legislative Departments of the State i.e., the Senate and House chambers, all the necessary committee rooms, general rooms, toilet rooms, retiring rooms, and private offices of the clerks of the respective chambers, of the President of the Senate, of the Speaker of the House, etc.
The exterior entrances to this main or first floor are from the north and south by ascending the spacious steps through the north and south porticoes into the main dome rotunda. The rotunda is flanked east and west by spacious so-called House and Senate foyers, at the ends of which are located the House and Senate, respectively. Special attention is called to the impressive appearance of this floor with its spacious rotunda erected beneath the dome, from which radiate these foyers of impressive proportions.
The marble work in this building and the connecting wings is Imperial Danby from Vermont. The floors are a combination of White Vermont marble and imported Italian Travertine marble. Marble was used after careful consideration by the Commission, in order to save upkeep. It has been proved that marble is cheaper in the long run, as the saving in upkeep of painting and cleaning over a not long period of time will pay for the extra cost of marble over plaster. The finish in offices throughout the building, consisting of doors, trim, etc., is of quartered oak. Access doors and elevator doors are metal. Floors of offices are finished with cement.
The interior of the Governor's reception room, forming part of the Governor's suite, is of so-called Colonial or Georgian type of architecture, furnished with appropriate carpets, draperies, and furniture. The Governor's private office consists of American walnut paneled walls with walnut furniture and harmonizing carpet and draperies. An ornamental plaster ceiling completes in a satisfactory manner the furnishings of these two rooms.
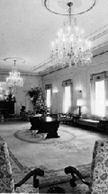
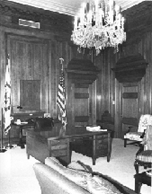
The House and Senate chambers are designed in careful classic proportions. The plaster surfaces in these chambers have been decorated in color to harmonize with the general architectural design. The furniture and all woodwork in the House and Senate chambers are of American walnut (from West Virginia forests) of special design.
The general plan of the wings provides for thoroughly practical business offices. Passing through the main entrance one enters through the entrance hall into a longitudinal corridor, extending the full length of the building, on both sides of which are located the offices, subdivided in accordance with the requirements of the departments which occupy these buildings. A transverse corridor connected with the longitudinal corridor leads to a minor rear entrance. Two passenger elevators and two main stairways flanking the entrance halls provide access to the upper floors and basement of the buildings. A similar longitudinal corridor exists in the upper stories, giving access to the offices located there.
The entrance hall and corridors in the ground floor, consisting of walls, piers, arches, pilasters, etc., are lined with Pink Tennessee marble. The floors in the hall and corridors are of similar marble, laid out in simple design. The corridors in the upper floors are finished with terrazzo and the walls lined for a distance of three and one half feet in height with Pink Tennessee marble. All trim around doors facing the corridors are of a similar marble. The ornamental plaster ceiling of the entrance hall and the ceilings of the corridors in the first floor have been decorated in color and ornament of design to harmonize with the architecture of the building.
On the second floor in the East Wing is located the Supreme Court chamber, including a suite of rooms for each of the justices, consultation room, library, office for the clerks, office of the Clerk of the Court, lawyer's consultation room, and other minor offices. The Supreme Court chamber is of impressive proportions, the walls and columns of White Vermont marble, the base of black Belgian marble, the floor of compressed cork, and the bench and all furniture of American Walnut.
The buildings are fireproof throughout. The exterior walls being self-supporting, all the floors are supported on steel columns, girders and beams; columns being placed both in the exterior walls and the interior. The three buildings are heated by separate plants, consisting of boilers supplying low-pressure steam for direct heating. The Supreme Court and House and Senate chambers and all toilet rooms in the buildings are ventilated mechanically to provide proper change of air... in some of the special rooms specially designed fixtures have been provided. The electric light fixture in the dome rotunda consists of a graduated imported crystal forming a ball eight feet in diameter, suspended on an appropriate specially designed chain. Crystal fixtures of the same character have also been installed in the House and Senate chambers and in the Governor's reception room. The electric light candelabra in the House and Senate chambers and in the foyers consist of polished imported marble columns, crowned with ornamented Italian alabaster bowls.
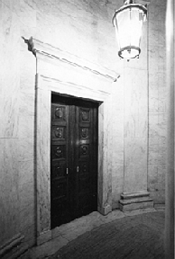
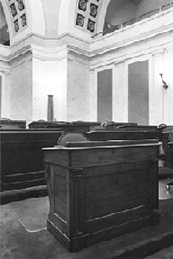
Cass Gilbert's vision extended well beyond the scope of merely designing buildings; his master plans included drawings of sculptures, specific furnishings and other appointments, as well as landscaping the grounds and recommendations for acquiring adjacent properties for future expansion. Most of his recommendations have been carried out, as the present capitol site will attest. He wrote:
The buildings as they now stand should not be considered as complete. The present grounds should be properly developed as soon as funds permit, with terraces immediately next to the buildings, landscape work, steps, paths, roadways, lighting, planting, etc., as they are essential features of the design, and without them the group of buildings would be like a picture without a frame.
In order to complete these structures in all their parts, there are certain things that should be done. The sculpture in the pediments over the two main porticoes of the Main Building are essential to the completion of the exterior design. Mural decorations of an adequate character should embellish the rotunda and the House and Senate, and in the reception rooms and corridors surrounding the House and Senate chambers there should be reasonably modest but adequate decorative treatment.
In light of these comments by the architect, in certain respects the capitol has stood partially unfinished for fifty years. Ceiling murals can be seen in the first floor corridors of the wings; and the carved heads of mythological figures guard the east and west entrances of the main building, as well as the principal entrances to the wings. The unfinished decorative touches the architect wrote about do not seem to detract from the overall beauty of the building but would undoubtedly enhance the appearance if the meticulous work could be done by artists with a thorough knowledge of and a developed sensitivity for the architect's work. Cass Gilbert died just two years after the completion of the capitol; therein may lie the reason for the decorative touches remaining unfinished.
The sculpture and mural decorations should be done under proper guidance and direction and by artists of established reputation and experience and of real ability. There is nothing so valueless as poor art and nothing so ephemeral as passing fashion in art; therefore what is to be done should be done by competent and serious artists of proved ability and in accordance with the highest standards of good taste. The architect who develops the design is the best qualified to select the artists and experts who would carry it out sympathetically. lt is the only way in which a consistent result can be obtained. Without this there will be intrusion of incidental sculpture and decorations in questionable taste.
It is also obvious that the property should be enlarged to prevent the too close intrusion of higher buildings and to provide more ample grounds for the State Capitol. Sooner or later the surrounding location will be in demand for higher buildings than at the present time, and the probability is that the State Capitol will be dominated by private structures that would obviously be undesirable if the property is not controlled by the State.
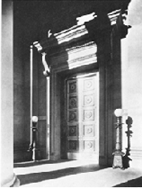
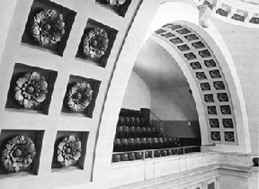
The line and grade on Kanawha Street should be corrected and the streets widened opposite the Capitol grounds. The river bank adjacent to Kanawha Street for the full width of the Capitol grounds should be properly cared for and developed, and possibly a substantial boat landing with permanent stairways connecting to the street level be provided. It would be well also if the opposite bank of the river could be preserved from the intrusion of objectionable features.
Today the capitol complex with its adjacent buildings and park-like grounds is a great source of beauty and inspiration for West Virginians. Gilbert's recommendations, for the most part, were carried out, properties were acquired by the state for future expansion and upon them erected impressive and utilitarian office buildings. Streets were widened and improved and the boat landing and steps that appeared in Gilbert's original sketches grace the capitol grounds; the location of the University of Charleston directly across the Kanawha River insures against the feared objectionable intrusions and enhances the view and overall aesthetics of the setting. The newest addition to the capitol complex in Charleston's east end is the state cultural center. Its location on the west side of the grounds complements the main buildings but is understated in design so as not to detract from the classic lines of the capitol. The many varied festivals and exhibits as well as the museum, library, archives and theater are bringing West Virginians and out-of-state tourists not only to the cultural center but to the capitol as well. In keeping with the philosophy of one of the twentieth century's most gifted architects, the state of West Virginia has continued to honor its duty and its public trust; all West Virginians are urged to experience what is their own culture and civilization as embodied in their exquisite state capitol.
« previous | next »