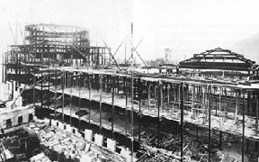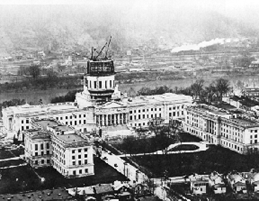


Main Building excavation site - July 1930
More than two years passed before work was begun on the capitol's main unit, yet correspondence flowed frequently between the architect and the commission. By today's standards, the fiscal planning of the Legislature and the commission was conservative indeed. Appropriations were made separately for each unit, and the business of finalizing contracts, paying fees, and ultimately inspecting and approving each unit, was completed before steps were initiated for the next phase. The Legislature enacted a special levy on March 2, 1929, on all taxable property in the state, '... not to exceed in any one year the sum of five cents or so much thereof as may be necessary on the one hundred dollars valuation of said taxable property...,' for the purposes of constructing the main unit. A "Capitol Building Fund" was created in the state treasury for the moneys raised by the levy, and the governor and building commission were directed to proceed with 'all reasonable dispatch to contract for the construction and erection of...said capitol building, under the supervision and direction of the architect, at a total cost not to exceed five million dollars.' While these legislative actions were expected, this step was necessarily taken before the architect could complete his plans and know the monetary limits that would dictate certain aspects of the design. Meetings between the commission and architect on the finalizing of the plans would also take time, as issues were debated regarding details from deciding which branch of the government would occupy the preferred areas of the building, to what materials would be used in constructing the dome. By January of 1930 the commission had given its approval of the architect's submitted plans, bids were let, and the George A. Fuller Company, builders of the first unit, began work on March 6, 1930.

Superstructure and preliminary stonework - November 1930
During the interim between the completion of the east wing and the groundbreaking for the main unit, the inevitable criticisms of the project began to rebound about the state. Editorials from certain state newspapers declared the folly of the building commission for planning such a huge edifice with spaces that the state government would never fully utilize. Other editorials praised the foresight of the planners and the obvious genius of the architect. This debate seems laughable when we see the present scope of the business that state government encompasses, and that of course, the space has been completely utilized and other buildings erected adjacent to the complex to house burgeoning state functions. However, in considering the day and age that the complex was planned, the Capitol Building Commission demonstrated a clear vision for the future. In understanding the critics' motivations, we must realize that the entire staff manning the statehouse in 1921 could be captured in a single photograph, the approximate time that the planners were launching their "grandiose scheme".

Southwestern corner of Main Building - January 1931
The task of completing the capitol's main unit fell during the midst of perhaps the worst economic depression of our nation's history. When ground was broken for the domed unit, the New York Stock Exchange had collapsed only months prior; a severe statewide drought added other financial difficulties, yet construction continued on schedule. On the fifth of November in 1930, a small ceremony was held just outside the section of the main unit that would house the governor's offices. Bonner Hill, the commission's secretary, placed a copper box containing state records and various documents and articles in the cornerstone just before the masons set it.
In addition to the usual documents such as the State Code, the state directory and Constitution, the birth certificate of one of thirty thousand babies born in West Virginia during the year was drawn at random by the director of the division of vital statistics, and placed in the cornerstone.
Other deposits in the cornerstone reflect the medical breakthroughs of the day. Among the items left for posterity were literature outlining the latest methods of preventive medicine, a copper seal used in marking safe drinking water along the public highways, a bottle of "neosalvarsan" used in treating venereal disease (accompanied by a statement listing the number of persons treated at the state's free clinics), a vial of typhoid vaccine, an ampule of silver nitrate (the Legislature of 1930 enacted a law requiring this substance to be placed in the eyes of newborns to prevent blindness from infection), a health bulletin dealing with drought, a directory of the doctors in the state, and a copy of the state licensing form for physicians.

View of complex from north - March 1931
Despite the national depression, work on the main unit progressed as the more than forty separate subcontractors performed their specialized tasks. Three Wheeling companies were responsible for general excavation, erecting the structural steel and painting the structural steel, respectively, and a Huntington firm provided the reinforcing bars. Cement and concrete piles for different areas of the structure were supplied by companies from Kanawha County as well as from the States of Maryland, Alabama and New York. Waterproofing and fireproofing work was performed by firms from Pennsylvania, New York and New Jersey; the Indiana Limestone Company cut the exterior stone that was set in place by the D. A. Daly Company of Philadelphia; the Vermont Marble Company was responsible for both cutting and setting the interior stone. Many other local businesses and companies from around the country supplied the materials and work necessary to finish the project, as contracts were fulfilled for steel doors, mill and cabinet work, tile and terrazzo floors, mail chutes and boxes, metal furring and lathing, plastering, bronze work, painting, brickwork, ornamental terra cotta, roofing and sheet metal. During the legislative session of 1931, Governor Conley formally invited both houses to tour the site and inspect the progress being made. Most of the structural work was well underway, and provisions were just being made for the purchase of suitable furnishings from the George P. Reinhard Company of New York. Funds raised by the levy were coming in at a promising rate, and the commission was able to borrow approximately two million dollars to ensure the speedy completion and furnishing of the crowning unit of the complex. This loan to the state was paid in full and the Capitol Building Fund was dissolved at the end of the fiscal year of 1934.