

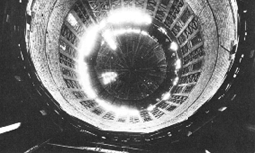
Interior framing and brickwork of dome - April 1931.
Since the original planning of the complex there was agreement that the capitol would feature a dome and rotunda. Some of the state's officials became alarmed, however, when it was realized that the architect planned to have the dome covered with gold leaf. Gilbert asserted that the gilding was more appropriate to the building and would cost less in construction and maintenance than if stone were used. "If we had built the dome of stone, as in the Arkansas Capitol," he said, "or of marble, as in the Minnesota Capitol or the Rhode Island Capitol, it would have cost five or ten times as much money. In other words, the bell of the dome of this dimension in marble might easily have cost $500,000, whereas the comparatively modest expense for covering it with newly developed material of lead coated with copper and using gilding, has reduced the cost to a minimum... if the bell of the dome were of limestone it would be, in this climate, susceptible to expansion and contraction and the joints would have to be constantly repaired in order to preserve it." Gilbert prevailed and he noted that several public buildings in the country, the Library of Congress at Washington and the state capitols at Boston, Massachusetts, and Trenton, New Jersey, were surmounted by gilded domes.
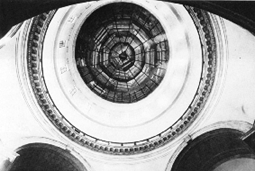
Dome interior near completion - October 1931
The dome of our capitol was originally gilded in 1931 by the Mack, Jenney and Tyler Company for a sum of twenty-three thousand seven hundred dollars. Atop the crowning lantern of the dome is a bronze staff upon which is poised a golden eagle. In comparison with the dome that crowns our nation's capitol, West Virginia's stands most impressively. At two hundred and ninety-two feet, our dome is approximately four and one-half feet taller; however, the more compact-looking dome at Washington features a rotunda that is eighty-eight feet in diameter while West Virginia's is seventy-five feet. The top of our dome is one hundred and eighty feet from the ground floor, and hanging from a gold chain fifty-four feet in length, is a four thousand pound chandelier composed almost entirely of beveled crystal. Directly below on the ground floor is a circular slab of marble that is the exact circumference of the chandelier.
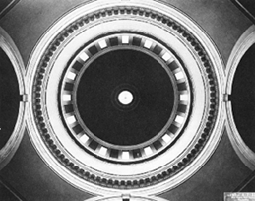
Completed dome with chandelier - February 1932
The main unit was connected to the east and west wings by one-story sections with basements, each measuring ninety-five feet in length by fifty-six feet in width. These sections, plus the central unit, more than doubled the existing space in the two wings, but despite the immense task of finishing the interior of the central unit as well as constructing the dome and rotunda, this facet of the complex was completed in less than two years.
As he did in designing the Supreme Court chambers, the architect took particular care in shaping the spaces to be used by the two houses of the Legislature.
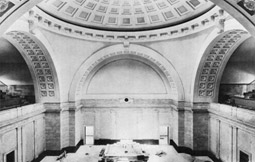
Senate Chamber near completion - June 1931.
Liberally using various marbles in a classical motif and on a much grander scale than in the court spaces, the legislative foyers and chambers with the rotunda well in their middle, are the showcases of the complex. Occupying the main unit's most preferred spaces, the Senate is approached through an archway to the west of the rotunda, and the House of Delegates through the eastern archway. Matching foyers preview the actual chamber locations, which are entered through massive marble columns. Each foyer ceiling is embellished with square coffered panels containing bronze-colored, plaster leaf arrangements that represent West Virginia hardwoods.
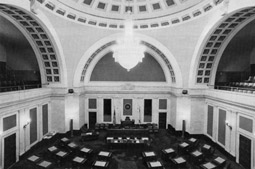
Senate Chamber - 1991
The foyer walls consist of white Vermont marble topped with a series of carved symbols that represent aspects of the heritage of West Virginians. Pedestals of black and gold Belgian marble support translucent bowls of Italian alabaster that light the perimeters of the foyers and the rotunda. Offices for the legislative staffs and committee rooms are located off of the halls on both sides of the foyers and chambers, and also on the floor directly above. Stairways to the public galleries rise from the left and right of the chamber entrances, and in the chambers, the galleries are framed by massive arches that open on three sides of the room, with a fourth arch that serves as background for a dais. The walls are divided by panels of acoustic plaster, and the native leaf clusters figure in the decor within the contours of the arches.
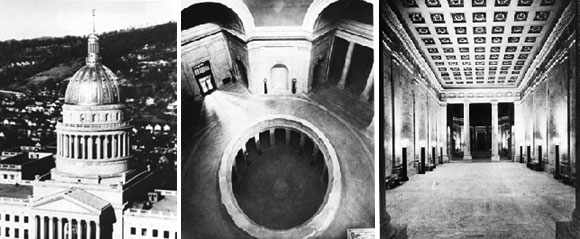
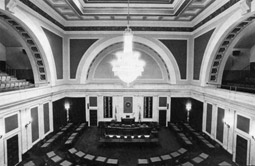
House of Delegates Chamber - 1991
Identical chandeliers comprised of ten thousand pieces of rock crystal each, hang from the skylights in the center of the chambers. The lawmakers' desks and the speaker's and president's daises were built of West Virginia black walnut. The elaborately carved daises are trimmed with classical fretwork and feature fasces (Roman symbol of power) with eagles. The fretwork design can be seen throughout the capitol in the woodwork, bronze work, metal railings, and also as the border in the ceiling murals and some of the carved marble. Bronze light fixtures in the chambers are also based on the Roman fasces, and appear to be torches.
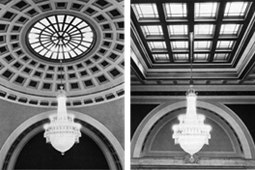
Contrasting cupola of the Senate Chamber and rectangular
skylight of the House Chamber
Alabaster bowls are also used to light the chambers but differ from the ones in the foyers and rotunda in that their pedestals are of different types of marble. The pedestals and plinths in the Senate chambers are of a brownish Italian marble while those in the House of Delegates chambers are of a pink Georgian marble. The verd antique marble used in the design of the Supreme Court chambers is also used to form the wainscotting for the walls in the legislative chambers, and also in the steps leading to the daises. The most striking difference in the legislative chambers other than the number of desks and the alternating paint schemes, is the design of each skylight. The Senate's is a domical ceiling, topped with a small cupola of stained glass; the skylight in the House of Delegates is flat and rectangular, also consisting of glass panels.

Carved symbols in frieze, legislative foyers and rotunda
(representing agriculture, art, education, engineering,
Indian lore, justice, mining, patriotism, peace and religion)
The primary entrance to the capitol is the one from the south, or the Kanawha River side, it is protected by a monumental Corinthian portico and balanced on the north side by a similar entrance, both of which are approached by broad flights of steps. Under the south steps is a private entrance or porte cochere; the driveway is designated for the governor's use. The main entrances open into the rotunda on the principal floor (the first floor or the story above the ground level) to a circular arched hall directly below the dome. A balustrade of white marble encircles the rotunda well through which can be seen a colonnaded hall on the floor below. The floors of the main unit are inlaid with Italian travertine marble and the white Vermont marble used in the walls and columns of the interior. The previously mentioned east and west arches open to the legislative foyers and the north and south are openings to the porticoes; the arches extend to the base of the dome and are adorned with panels of deep-blue plaster. These areas in and between the arches form pendentive brackets and in many public buildings of similar design these areas are decorated with murals. Above this space is more carved marble that forms a frieze at the dome's base, and further up is a wrought iron railing adorned with a bronze guilloche and bronze fasces that encircle the dome interior. Gold leaf bands also encircle the drum and ceiling of the dome, and a row of slender windows covered with gold-leaf grilles gird the dome at the base of the bell.

Senate dais - February 1932
The outer walls of the main unit, like those of the wings constructed of Indiana select buff limestone, are adorned with pairs of Doric pilasters, two stories in height, which rise in support of the main cornice. On either side of the dome are flat roofs enclosed by a balustraded parapet that are broken by the porticoed central section. The pediments above the main entrances are not graced with sculpture but are rimmed with ornamental terra cotta, and the high crowning dome continues the tradition of the lines of the United States Capitol. Gilbert visited the site in November of 1931 expressing pleasure with the progress of construction and noting the spirit of cooperation and accomplishment that had brought the project near completion. The 558 feet long and 120 feet wide central unit was ready for occupancy in the early part of 1932, and Gilbert returned to the site in January of that year and was photographed with the governor and building commission on the grounds outside the governor's offices during that visit. Unfortunately, the architect was not given enough prior notice for the day of dedication, and because of other commitments could not attend the ceremony held on West Virginia's sixty-ninth birthday.